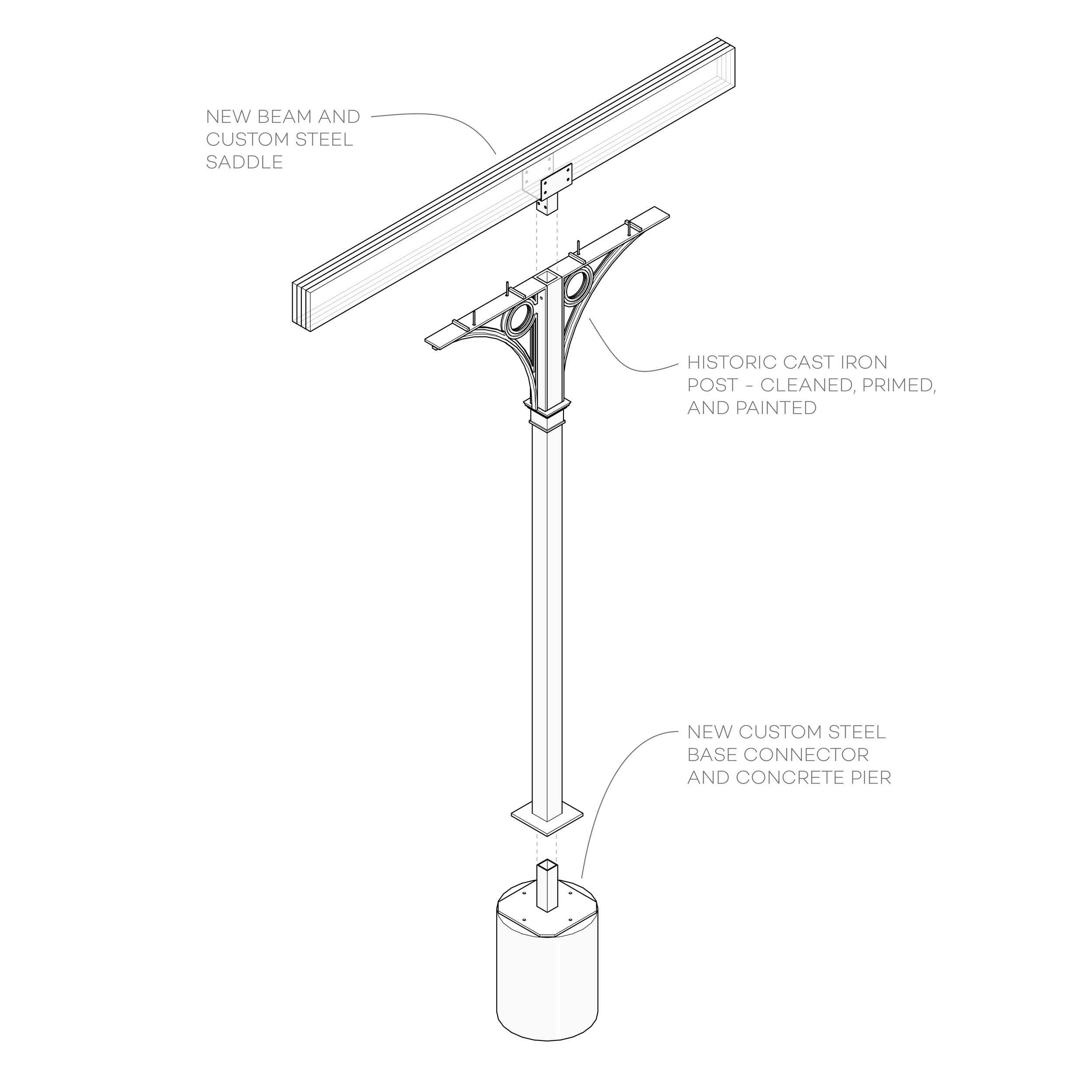CENTRAL WEST END RESIDENCE
This project has been a labor of love by its two dedicated owners. Throughout the home’s full restoration, they’ve been committed to learning about and maintaining the historic character of the home and fixing things the right way.
Built in 1911, this classic three-story CWE house is full of lovely turn of the century details including a space just off the master bedroom that would have originally been used as a sleeping porch for those muggy St. Louis nights before A/C.
Thanks to some research by the owners, we learned that the columns used to hold this existing porch were salvaged by the original owner from the train depot where he once worked.
To rebuild the porch correctly and to current code while re-using these columns took some clever detailing and new custom steel connections.
While this space will be rebuilt in the spirit of the original sleeping porch, it will be equipped with a radiant floor and mini-split to provide a special space for all-year comfort and relaxation.
LOCATION
Central West End, St. Louis, MO
YEAR
2021
ROLE
Architecture
Interior Design
TEAM
HTC Consultation: Maureen McMillan
Historic Window Restoration: Rivertown Windows
Structural Engineering: Frontenac Engineering Group
Metalwork: SAHM Welding and Fabrication
PRESS
Featured in the January 2023 issue of
St. Louis Magazine












