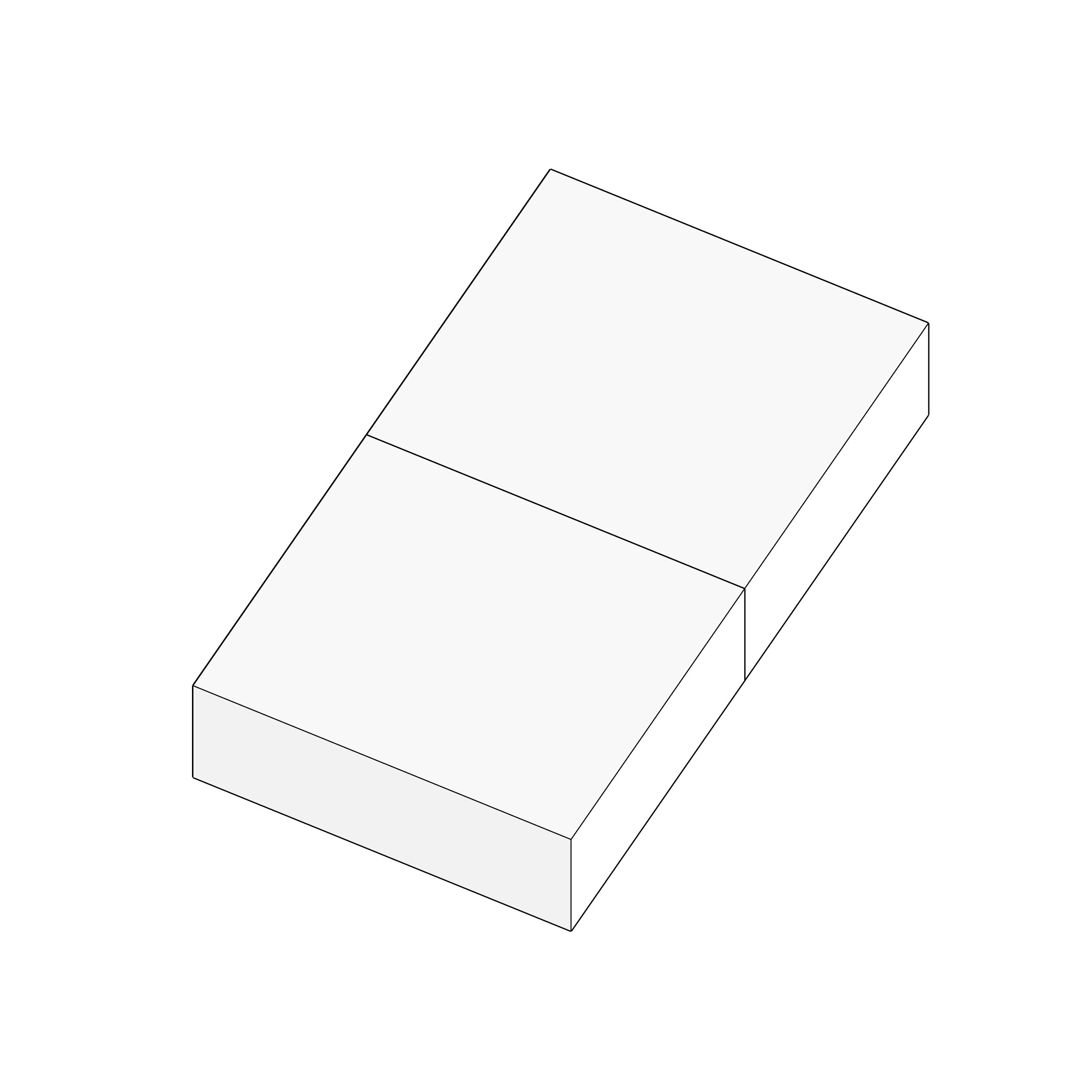Garden Room has been named a finalist in the 2025 St. Louis Magazine Architect and Designer Awards
〰️
Garden Room has been named a finalist in the 2025 St. Louis Magazine Architect and Designer Awards 〰️
GARDEN ROOM
Situated on a sought-after double city lot in St. Louis’ historic Tower Grove neighborhood, the Garden Room aims to exist as a part of the landscape - taking only what it needs and conceding the rest to open garden. Weaving and slicing of the plan and form minimizes the structure’s visual weight from the street and existing patio while drawing occupants into the garage and backyard garden beyond.
The primary garage function is accompanied by an exercise room with steam sauna and a full bath.
Conceived as a simple, single volumetric form, the Garden Room structure is uniformly clad in slate tile. This natural cladding provides a tonal and textural response to the most common St. Louis vernacular - brick - while giving scale to the building’s geometric sculptural form. A hip style roofline transitions between the delicate front façade and the rear corner of the structure, revealing the larger garage volume beyond while emulating the prevailing roofline of the neighborhood.
The structure’s design utilizes passive and active strategies to minimize energy usage throughout all seasons. A thermally isolated slab on grade is paired with radiant flooring. A ducted minisplit system with energy recovery ventilation provides heating and cooling while minimizing energy usage. The absence of eaves allows for continuous air sealing across the wall to roof transition. High efficiency windows and doors, rockwool insulation, and an unvented roof complete the tightly sealed envelope further reducing the need for active heating and cooling.
Rainwater is collected around the perimeter of the structure in a semi-open dry bed which can be observed as the gravel band in the site. All site water is collected and utilized to water the garden beds. This property participates in St. Louis’ Project Clear program.
The structure is clad entirely in natural slate. Natural materials including terrazzo tile, rockwool insulation, and solid stone are among the largest material selections present in the structure. A biodiverse landscape encourages wildlife, cross pollination, bees, and butterflies within an otherwise dense and urban context.Situated on a sought after double city lot, our Garden Room aims to exist as a part of the landscape, taking only the space it needs and conceding the rest to open space and garden beds. Weaving and slicing of the plan minimizes the structure’s visual weight at the existing patio while drawing the eye and the occupants in to the garage and backyard beyond.
LOCATION
St. Louis, MO
YEAR
2023
ROLE
Architecture
TEAM
Contractor: Rubicon Corporation
Structural Engineer: Frontenac Engineering
Framing: Drake Carpentry
Landscape Design: Arbolope Studio
Interior Design: Suzanne Cummings
Lighting Design: Envision Lighting






















