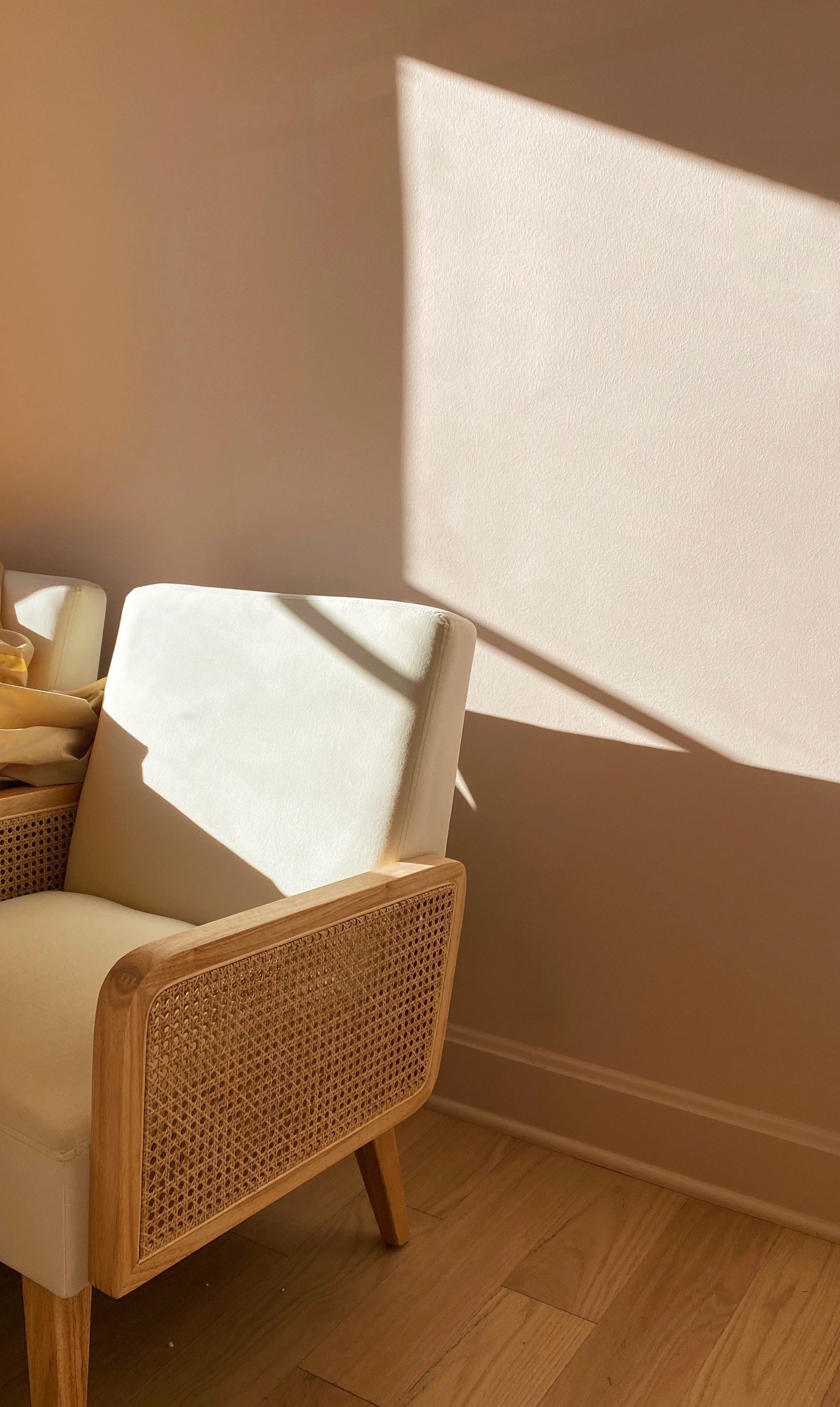SUNSET HILLS RESIDENCE
This whole-house renovation aims to unite the cooking, dining, and visiting aspects of entertaining by removing walls and simplifying space for a young couple who will entertain often.
Plaster walls, comforting trim profiles, and existing character details will pair with this reduced palette to create a playful yet serene environment perfect for entertaining.
Our client’s brief focused on improved circulation, connection, and flow with a unique and thoughtful material palette to serve as their personal backdrop for frequent entertaining and events. Built in 1950, years of renovations, additions, and layers of paint and wallpaper left parts this sprawling ranch house without clear program or sense of place. With a discerning eye, we carefully identified which character elements would be worth preserving or elevating while eliminating walls and redundant spaces.
An existing vaulted space was the perfect choice for their primary entertaining space. We reconfigured the overall flow of the home, public and private zones, and exterior approach to make this room the primary entrance and centralized gathering space.
During lager parties, a standing bar wall provides one additional gathering space for guests to place drinks and mingle. Across the great room, old and new gracefully collide with a new direct vent fireplace centerpiece.
In the primary bath, the owners hoped to preserve their original Kohler toilet in the classic colorway – peachblow. We paired this shade with subtle pinks, bright whites, and complementing wood and brass textures for an exciting yet soothing space for getting ready each day and unwinding each evening.
In the kitchen, removal of a wall between kitchen a dining to unifies the central entertaining space, dining, and kitchen into one flowing and open entertaining space. Custom terrazzo countertop and custom millwork highlight the new kitchen and anchor the palette throughout the rest of the home.
Lastly, the powder room was relocated to capture and repurpose a redundant hallway. This new location tucks it away from central entertaining spaces and provides an escape from the party with soothing sage greens and warm light.
LOCATION
Sunset Hills, MO
YEAR
2021
ROLE
Architecture
Interior Design
TEAM
Contractor: Portico Construction
Structural Engineer: Frontenac Engineering Group
Millwork: Beck/Allen Cabinetry
Landscape: Custom Foodscaping
Exterior: Big Bend Landscaping













